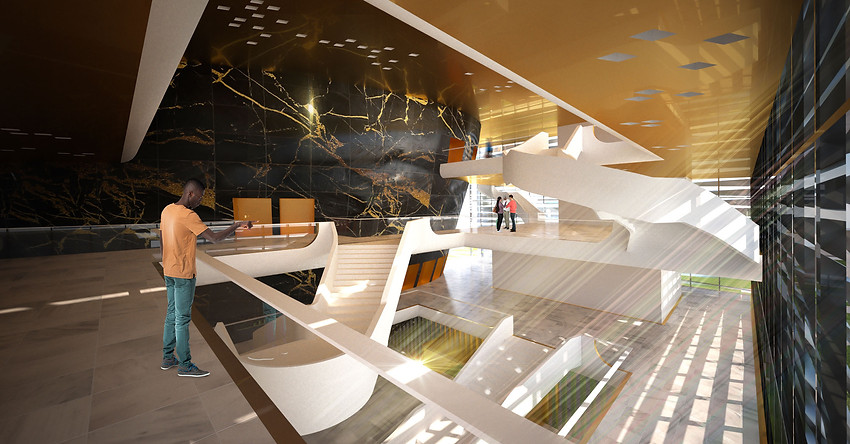EDU LOPEZ ARCHITECTS
New Concert house
Location: Nuremberg, Germany
Date: Oct 2017 - Dec 2017
Typology: Culture, Landscape
Size: 16.810 sqm
Status: International Competition
Client: The City of Nuremberg, Cultural department.
Collaborators:
A formal antithesis as a starting point to establish formal, programmatic and social relationships.
The new building does not pretend to implicitly adhere to the existing one, but rather the opposite. It pretends to have its own identity, but with a strong geometric relationship between the two. In doing so, we are creating a better urban environment, where access to the two buildings becomes more fluid and a much more sustainable urban environment that better adapts to the needs of the city.

Exterior view
We don't want an independent building, we also want to repeat what already exists. The new concert hall is intended to be a project with a strong and elegant uniqueness. Its impression, its urban position in relation to the existing building, its clear international projection are the reasons that must be evaluated to create a piece of strong character that appears clean, direct but very intense.
The proposal is based on the creation of an architectural space with a series of architectural strategies that articulate the two elements, but which in turn are completely opposite. We try to create an antithesis between the two buildings, to create a dialogue between them, and to articulate the urban area in a fluid and versatile way. These project strategies are the following:

Process scheme
The project bases its functional and programmatic optimization on the adhesion of the so-called resonance boxes to the main element of the proposal (the structure). These boxes have a clear and precise function in that they apply their functionality only to the proposed program and they each escape external activities. This ensures that each soundboard has its own identity and a unique use of the users, avoiding the mixing and disruption of circulations between them.
Programmatically, all resonance boxes are embedded in the music structure, with in the foreground the more public spaces such as the main hall and the public connections, and in the background the private spaces that serve the housing, and in a side compartment the spaces that have a direct impact on the music enclosures should have, and the good lighting and visuals like the rehearsal and administration rooms should have.

Exterior view
Overlooking Main Street, this lobby becomes a dynamic city facade. It is a place to see and be seen, that is why a play of spaces at different heights is proposed, creating different visions for the entire space. To emphasize these visions, a series of staircases are planned to float on the large central space, giving you the feeling of weightlessness as you climb them.

Interior view

Interior view